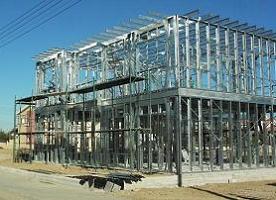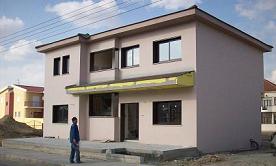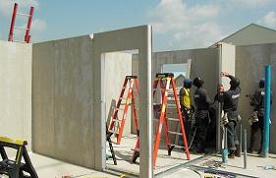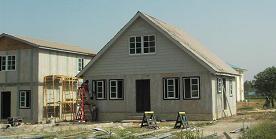Light Gauge Steel (LGS) Framing
Light gauge steel is a superior construction material having highest strength to weight ratio of any building material. Light gauge steel framing excels in construction with its many advantages over conventional wood and concrete framing technologies. Unique properties of the material contribute to lower total costs in higher quality structures that require less maintenance and last longer. Light gauge steel frame systems are quite suitable for the residential structures in risky environments subject to natural disasters, fire, corrosion, high humidity etc.
|
Benefits of Light Gauge Steel Houses for Builders, Consumers and Environment
|
LGS frame construction
Substantial completion
|
|
Structural Insulated Panels (SIPs) Structural Insulated Panels (SIPs) are insulated structural elements for use in building walls, ceilings, floors and roofs. SIPs are also called foam-core panels, sandwich panels, stress-skin panels or structural foam panels. SIPs are made by sandwiching solid foam cores between sheathing or skin material. Affordable Housing Group mainly provides SIPs having fiber-cement panels as sheathing on each side. SIPs with oriented strand board (OSB) or plywood sheathing are also supplied. SIPs can be custom designed for each dwelling. Fiber-cement-faced SIPs are strong, durable and require minimum maintenance. They are light weight and thermal efficient with high R-value and effective air sealing. SIP walls typically have R-values around R-20 while the SIP roofs have R-30, though these values vary depending on the width of the insulating core. SIPs are suitable to construct foundation or basement walls, load-bearing walls up to four stories, floors spanning up to 16 feet between supports and roofs. |
Wall Paneling with SIPs
Substantial completion
|




